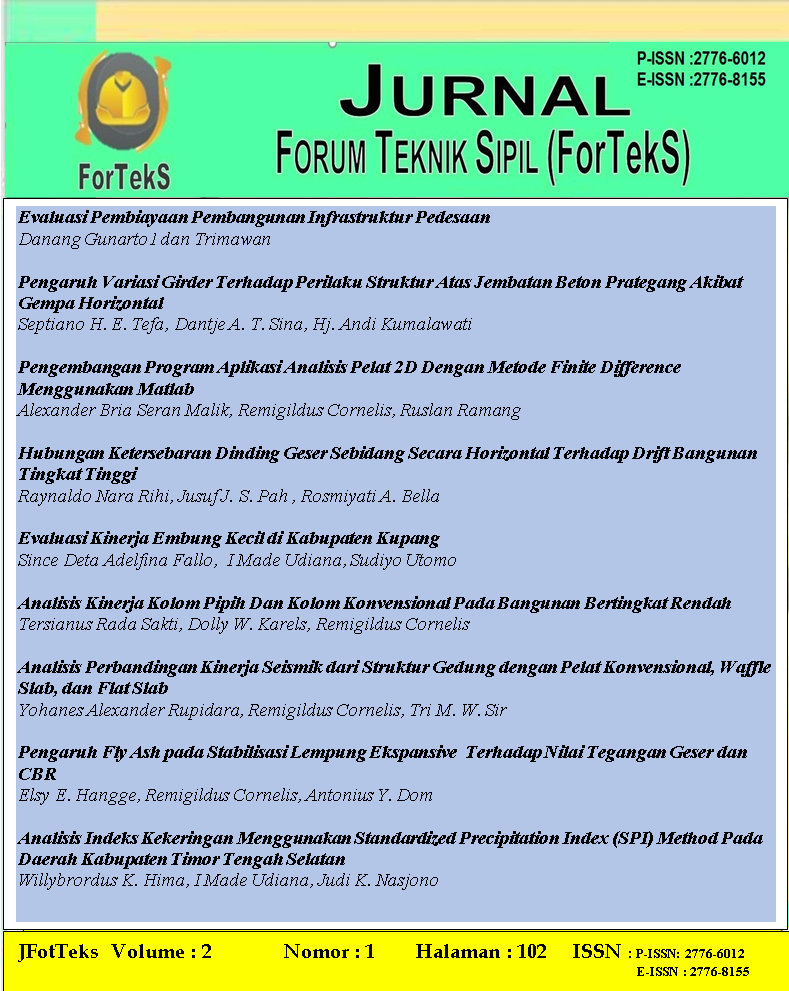Analisis Kinerja Kolom Pipih dan Kolom Konvensional pada Bangunan Bertingkat Rendah
Performance Analysis of Flat Columns and Conventional Columns in Low- Rise Building
Abstract
Unconventional columns are very familiar in modern building construction because they impact the room's efficiency. Meanwhile, conventional columns affect the lack of efficiency in the room's functions. The performance analysis of the two types of columns used pushover analysis of the capacity spectrum method using ETABS v 16.1.0 software. The performance level results of the two types of columns in low-rise buildings are the same, which is Immediate Occupancy. The most significant maximum shearing force is at a low-rise building with an unconventional column with a maximum displacement on the east side of 160,00 mm. The smallest is a low-rise building with a conventional column in the east direction with maximum displacement on the Nort side of 90,11 mm. Thus, comparing the performance of the two types of columns can be concluded that conventional columns are stronger than unconventional columns.
Downloads
References
ATC-40. 1996. Seismic Evaluation and Retrofit of Concrete Building. California: Applied Technology Council.
Badan Standarisasi Nasional. 2012. Standar Perencanaan Ketahanan Gempa Untuk Struktur Bangunan Gedung (SNI 1726-2012). Jakarta: BSN.
BPS. “Kota Kupang Dalam Angka 2012 Dan 2019.” www.bps.go.id (February 24, 2020).
Frans, R, F Thioriks, J Tanijaya, and H T Kalangi. 2013. “Analisis Diagram Interaksi Kolom Pada Perencanaan Kolom Pipih Beton Bertulang.” 7(KoNTekS 7): 54–60.
Gurki, J. Thambah Sembiring. 2010. Beton Bertulang Edisi Revisi. Bandung: Rekayasa Sains.
P, Anindityo Budi. 2011. Evaluasi Kinerja Seismik Struktur Beton Dengan Analisis Pushover Prosedur A Menggunakan Program ETABS v 9.50. Surakarta: Program Studi Teknik Sipil Universitas Sebelas Maret.
PPIUG. 1983. Peraturan-Pembebanan-Indonesia-1983. Bandung: Yayasan Lembaga Penyelidikan Masalah bangunan.
Suryoatmono, Bambang. 1991. Struktur. Bandung: Eresco.
Umum, Departemen Pekerjaan. 2002. Tata Cara Perhitungan Struktur Beton Untuk Bangunan Gedung (SNI 03-2847-2002) Dilengkapi Penjelasan (S-2002). Bandung: Yayasan Badan Penerbit PU.
Jurnal ForTeks memberikan akses terbuka terhadap siapapun agar informasi dan temuan pada artikel tersebut bermanfaat bagi semua orang. Semua artikel jurnal ini dapat diakses dan diunduh secara gratis, tanpa dipungut biaya sesuai dengan lincense creative comons yang digunakan
ForTeks : Jurnal Forum Komunikasi Teknik Sipil is licensed under a Creative Commons Attribution-ShareAlike 4.0 International License

 Tersianus Rada Sakti(1)
Tersianus Rada Sakti(1)

















